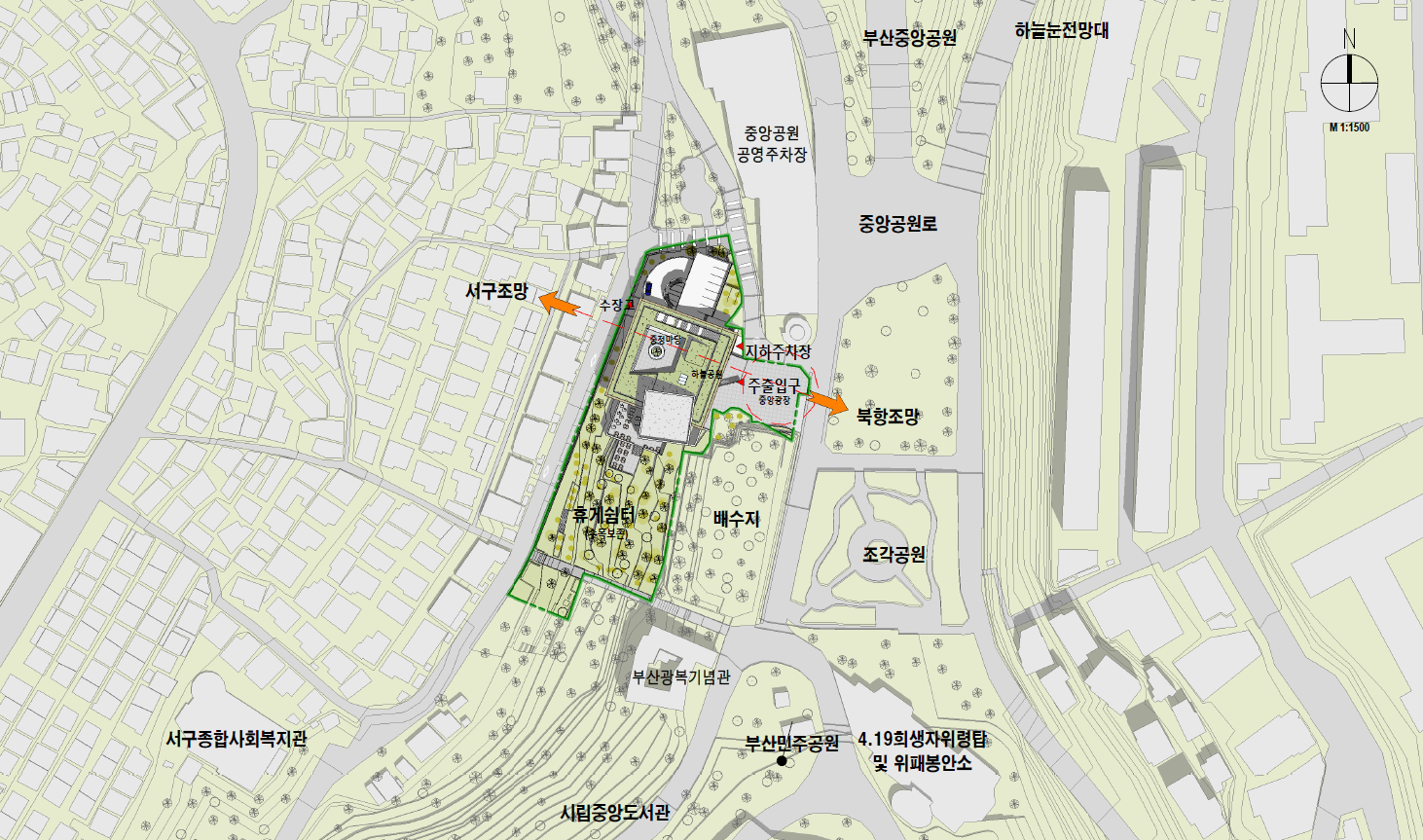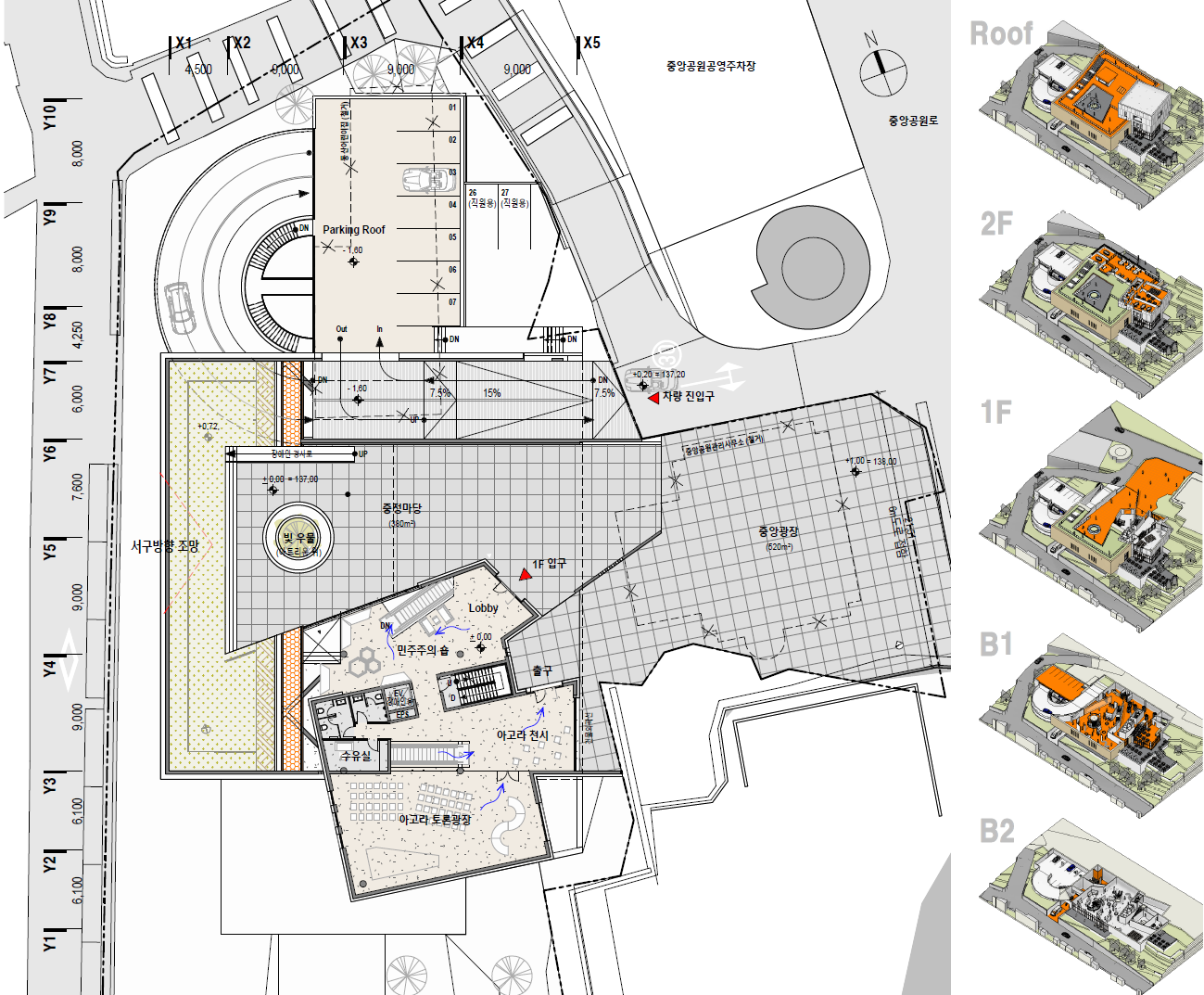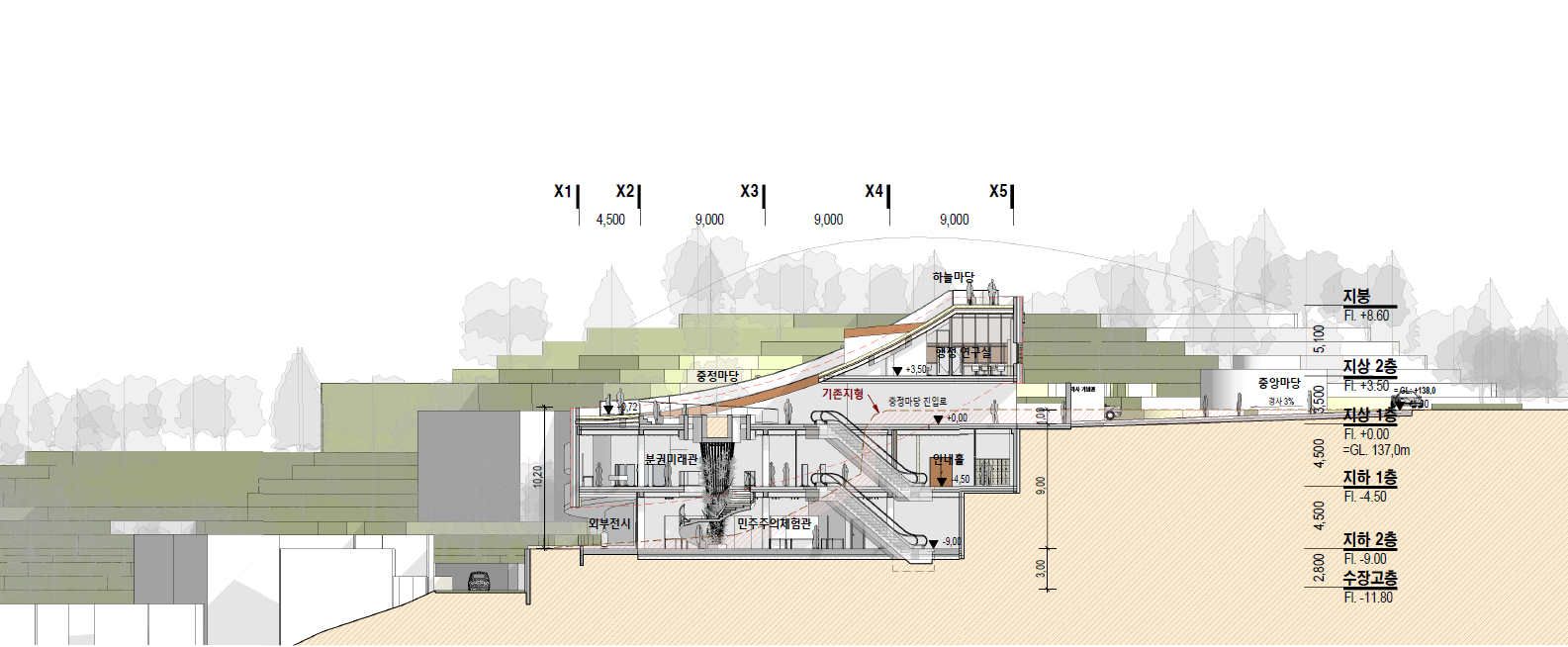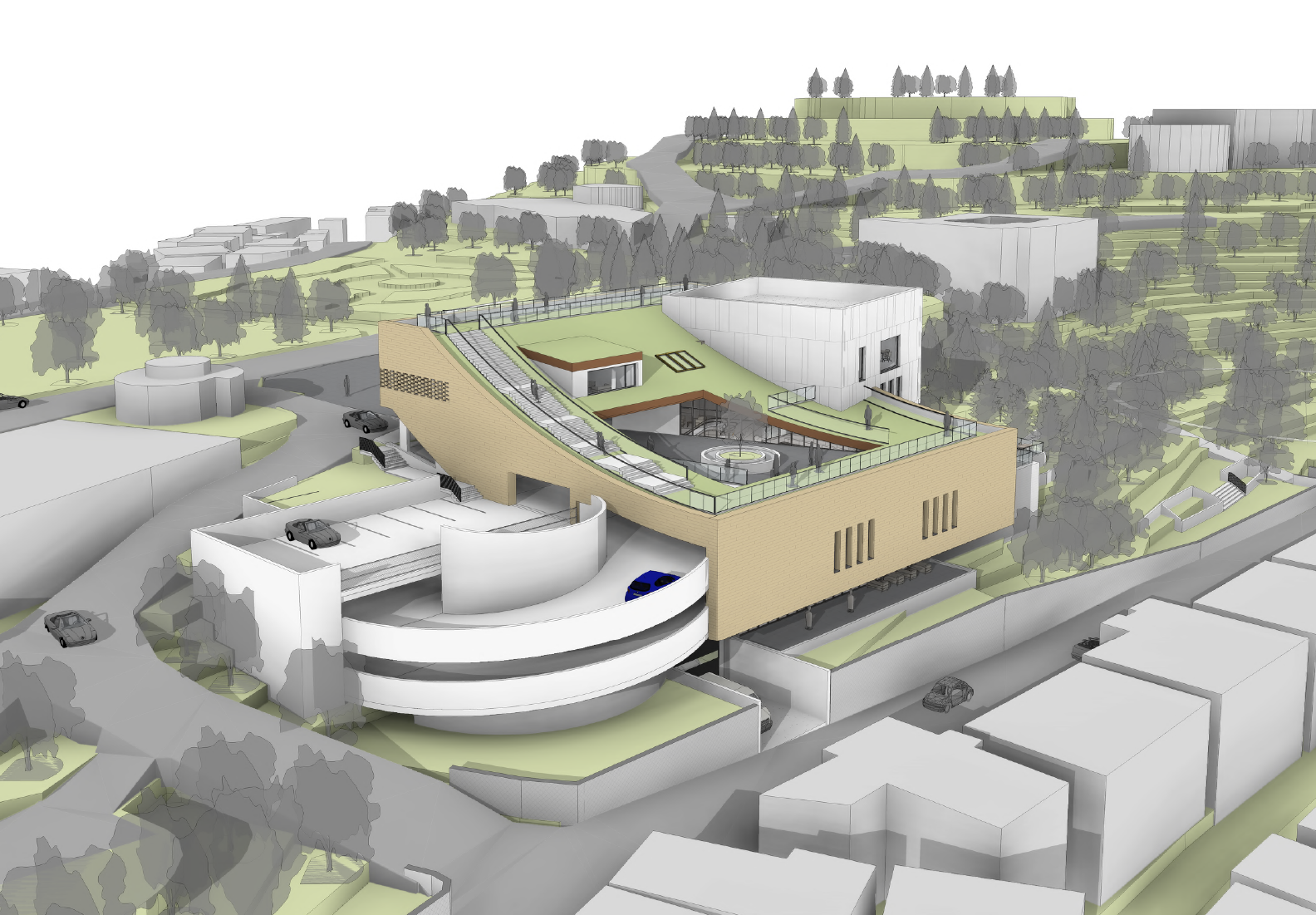
This project was designed to harmonize with the slope of the site as much as possible. This approach prevents the building from being perceived as a tall structure in the area and ensures that sunlight from the east in the morning is not obstructed by keeping the western facade as low as possible. At the same time, it secures the maximum horizontal space.
The mass, which is gently positioned along the slope, is perceived as a low and harmonious building from the main eastern entrance plaza. A central passageway connects the western and eastern sides directly. On the western side, the building appears low, while on the eastern side, it serves as a sculptural object marking the entrance. By resolving these two contrasting conditions within a simple and unified mass, the building achieves a low yet impactful presence, blending seamlessly with its surroundings.
Cultural and Assembly Facility (Exhibition Hall), Site: 4,918㎡, GFA: 3,787㎡, BCR: 19.96%,
FAR: 43.43%
ASK + UBAC, Submission
YS Memorial Hall for Democratic History




