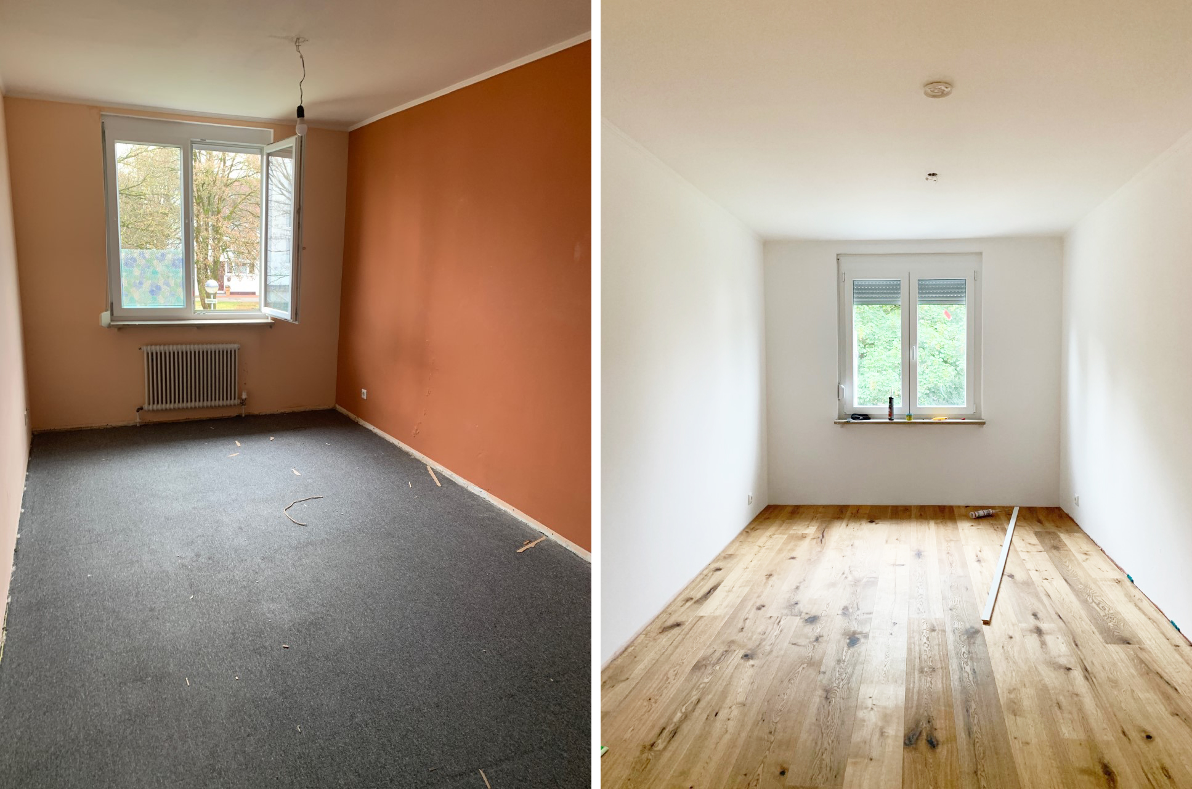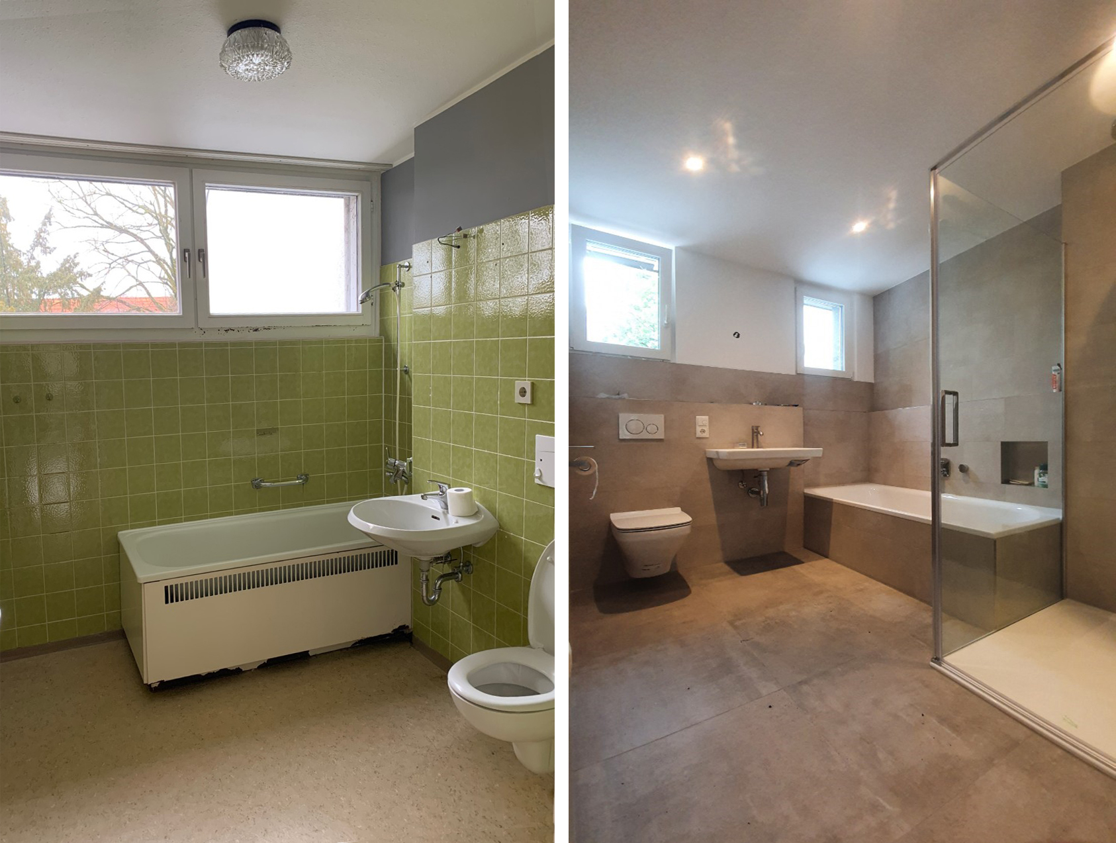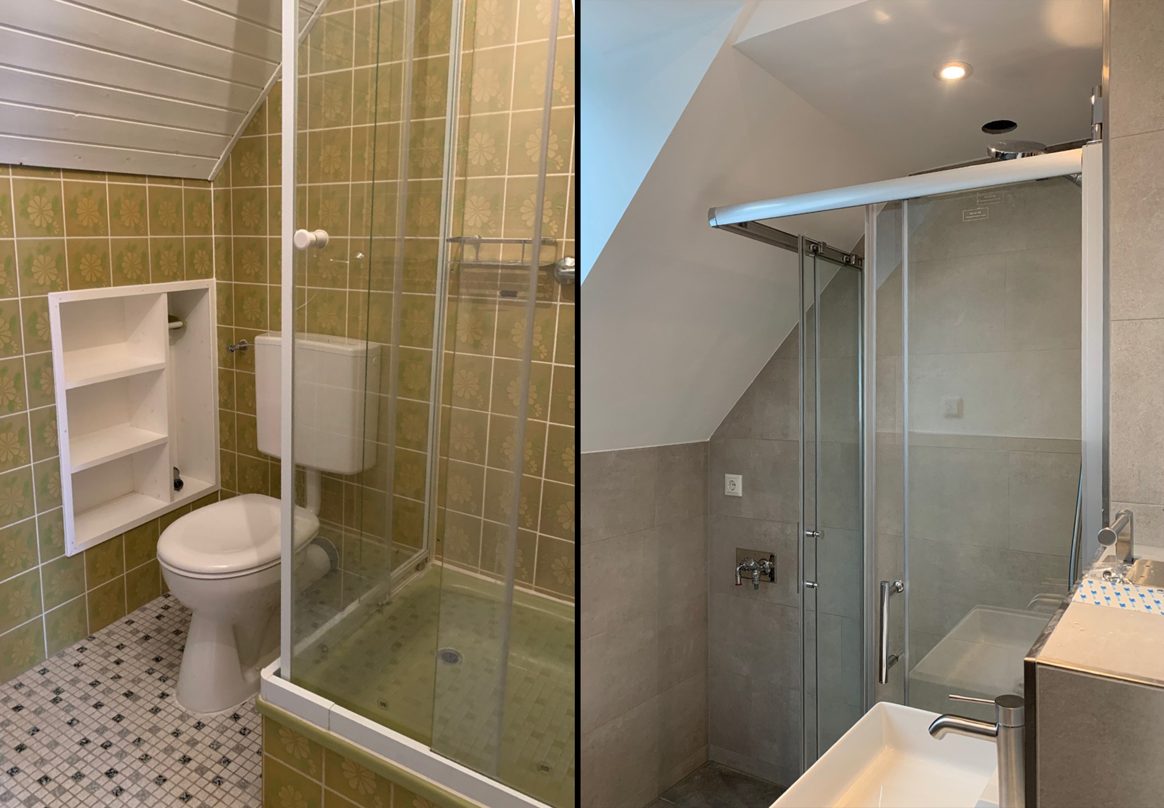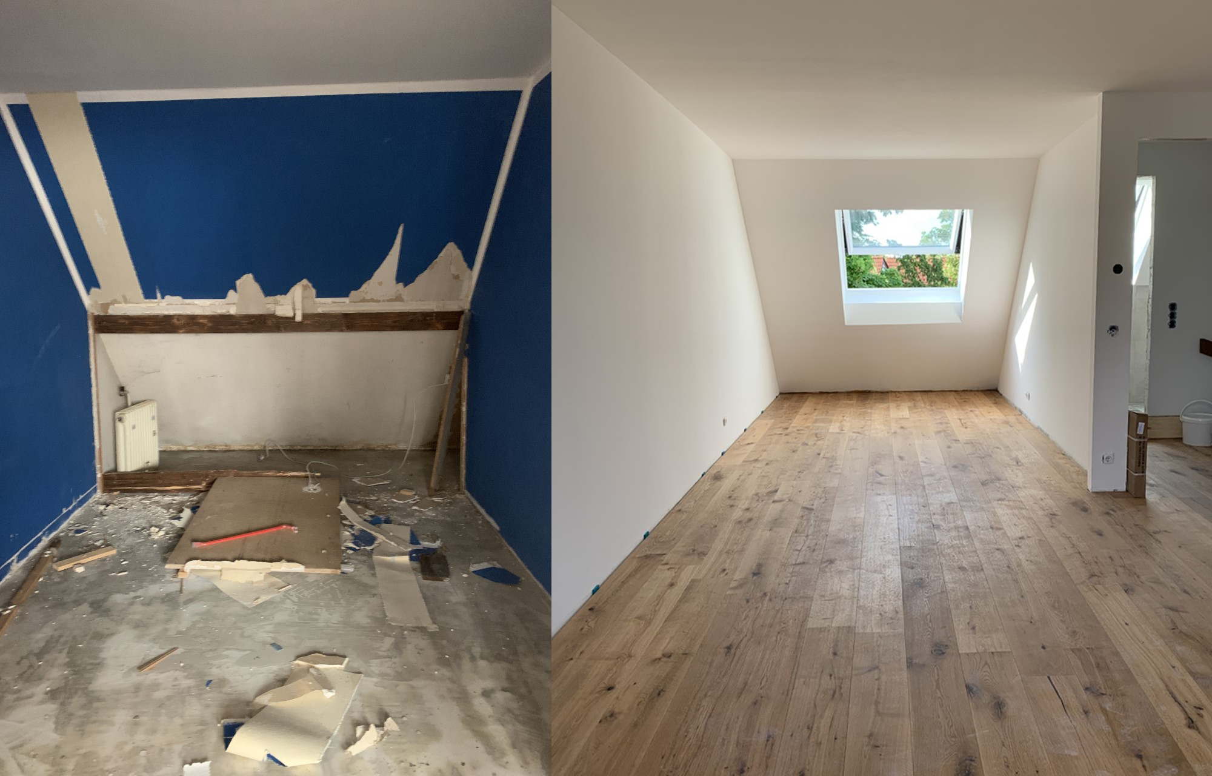
Complete renovation of a house located on the outskirts of Munich. An old house requires a comprehensive plan that goes beyond simple interior renovations, addressing layout, spatial organization, and energy efficiency. It is advisable to plan in advance how much work can be done within time and budget constraints. This includes replacing triple-glazed windows, fully renovating the bathroom, installing underfloor heating, adding skylights, demolishing some load-bearing walls, adjusting the location and size of windows, and modifying the layout to a Korean style. The project will involve consultation on building purchase, architectural planning, selection of collaborating contractors, and overall site management.
RMH, private client, 162㎡, LP 5-9
Kernsanierung / complete renovation

kitchen renovation :
A cramped kitchen separated by walls. The old wooden window is installed without considering the placement of the upper cabinets, making it inconvenient to use. The dark granite floor gives off a cold feeling. The plan involves demolishing the wall and creating an open kitchen with an island, integrating the space with the living room. The wall and window will be adjusted to allow for upper cabinets to be installed all the way to the ceiling, optimizing storage space.



Underfloor Heating Installation:
After consulting with the client regarding the overall energy usage of the house, the scope of the project was set to include underfloor heating, which was carried out alongside the replacement of triple-glazed windows and the installation of external insulation. The repairs were made to improve heating efficiency and to suit a floor-sitting lifestyle.


Bathroom in 1st floor:
Due to an inefficient layout, there is no shower booth, and the bathtub is placed by the window, making it inconvenient to use. The old pipes also need to be replaced.




Bathroom in top floor:
A small attic bathroom with no windows, and an old-fashioned shower booth with a raised floor, making it uncomfortable to shower. The layout was modified to move the toilet and place a washing machine in its spot.




Bedroom in top floor:
An enclosed attic bedroom with no windows. The plan involves removing the old decorative wall and installing roof windows to create a visually and spatially larger area.
