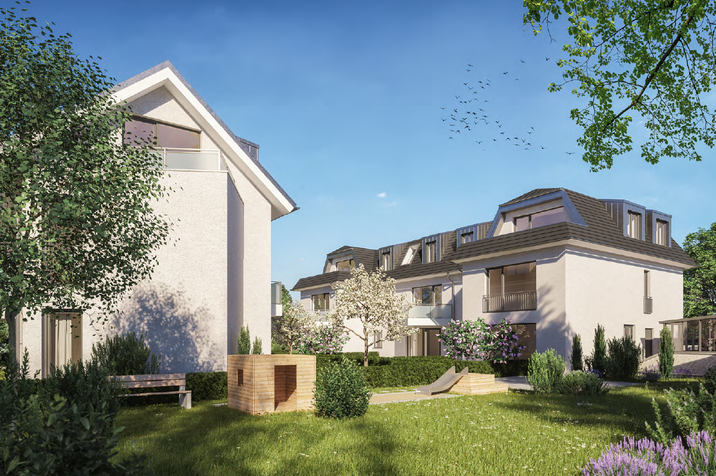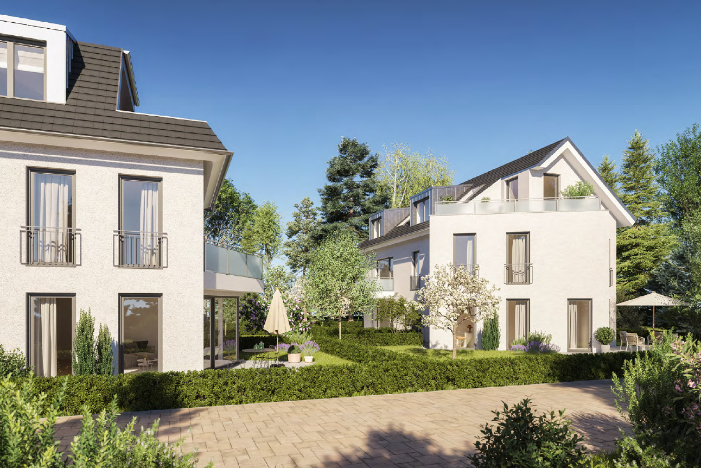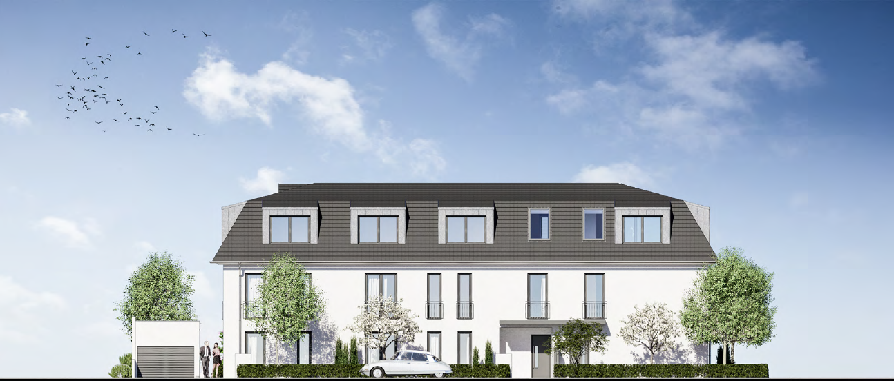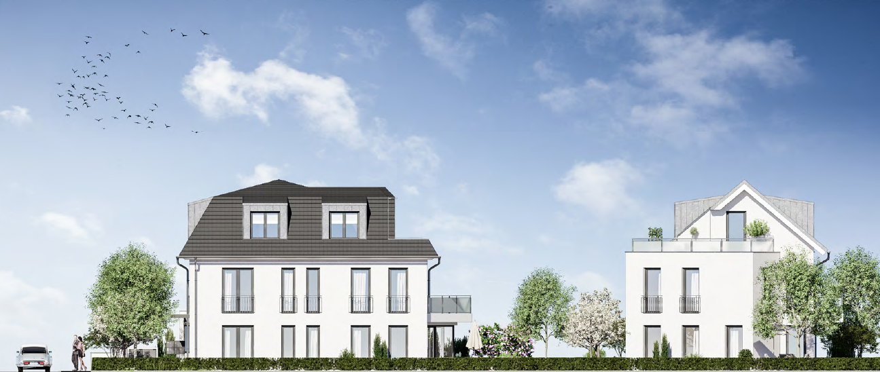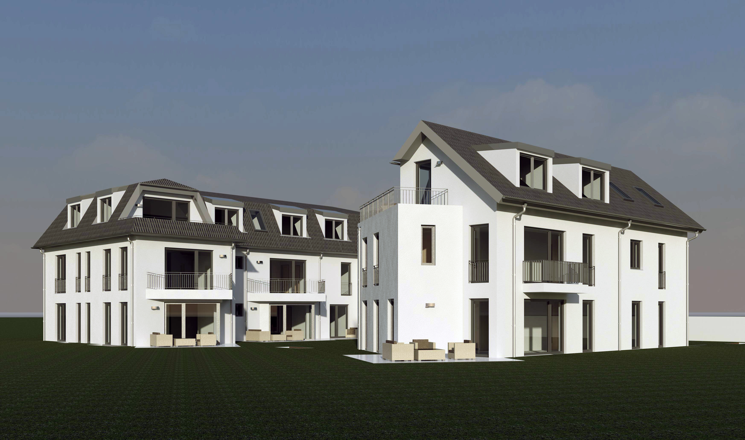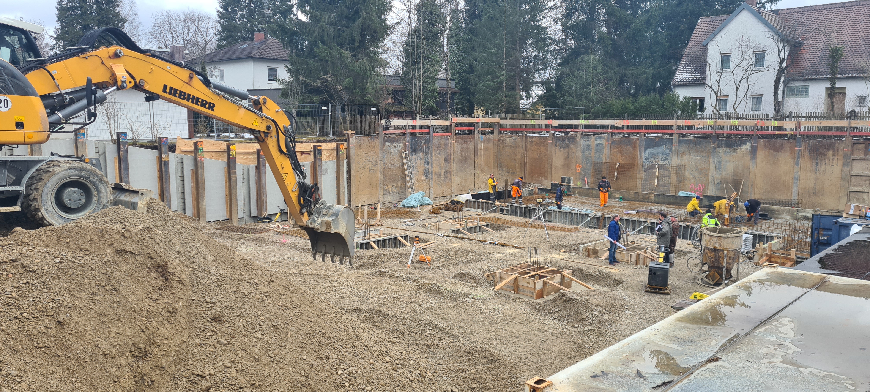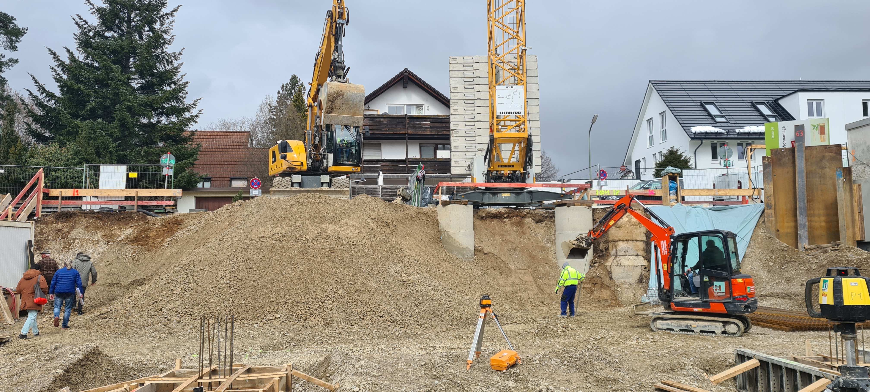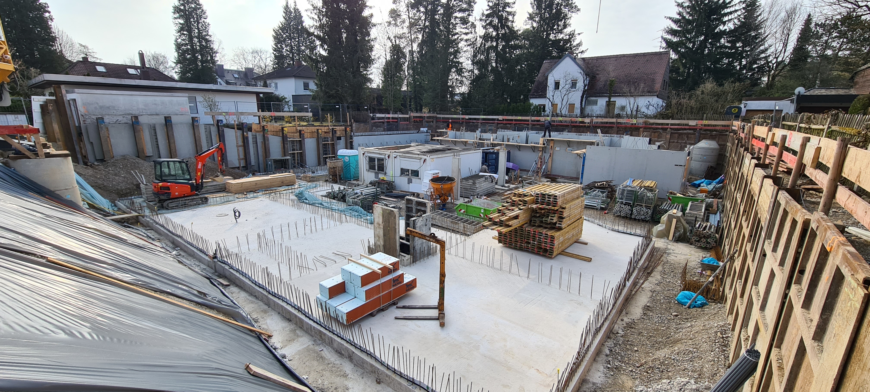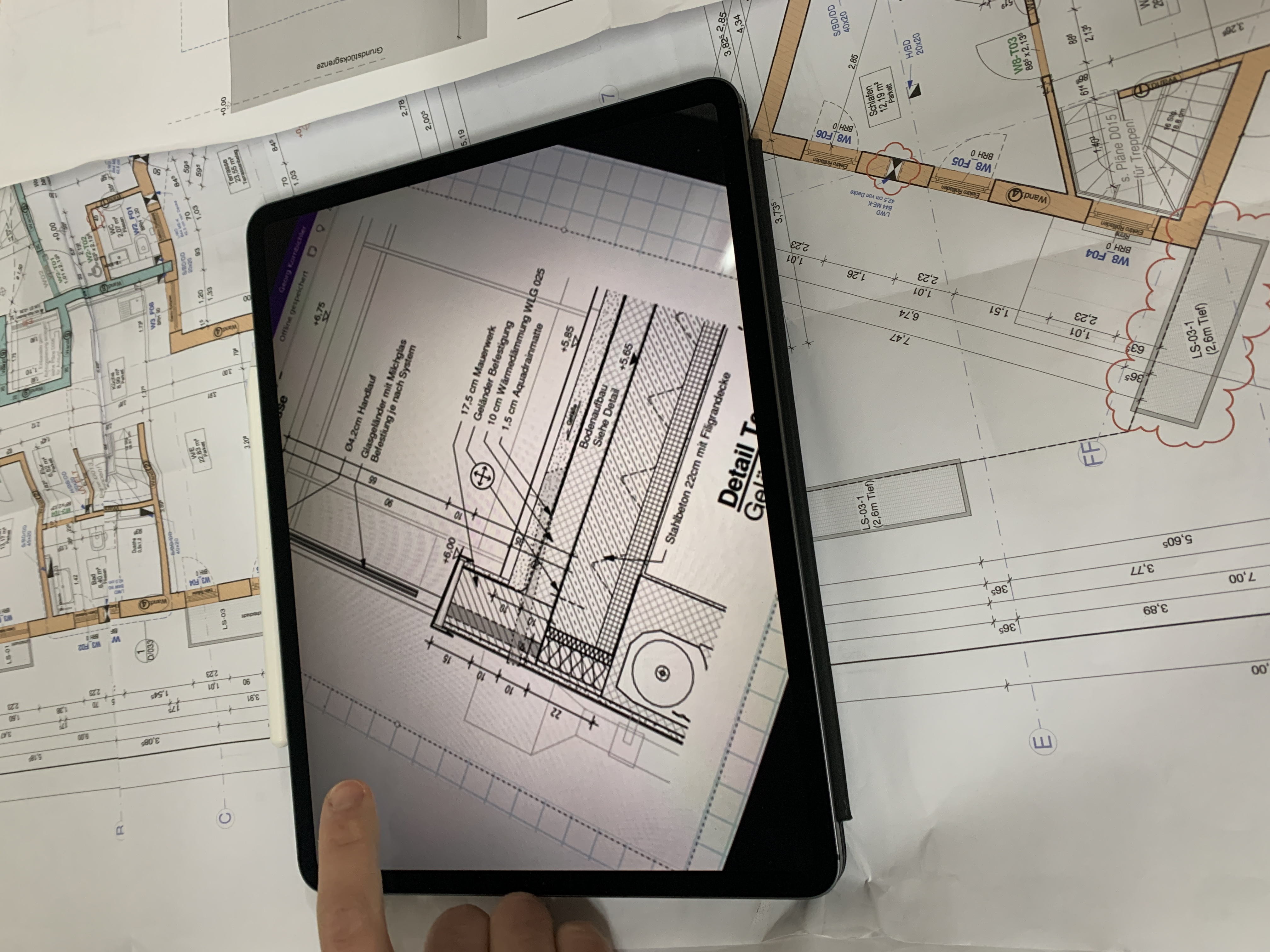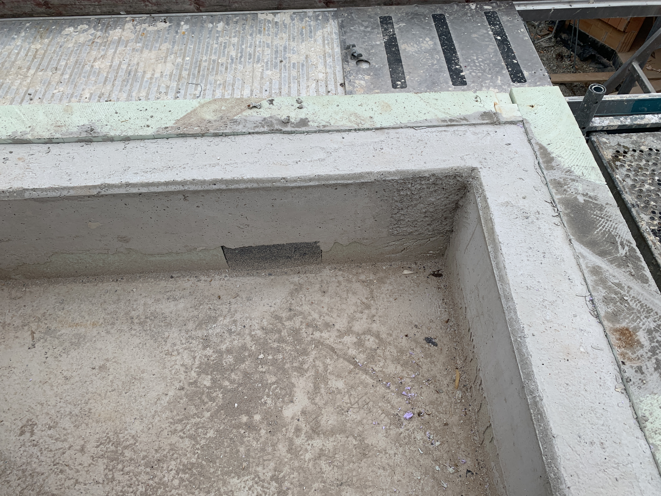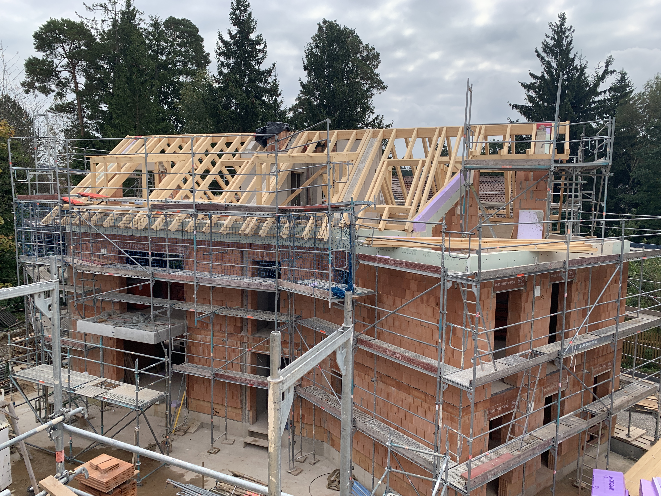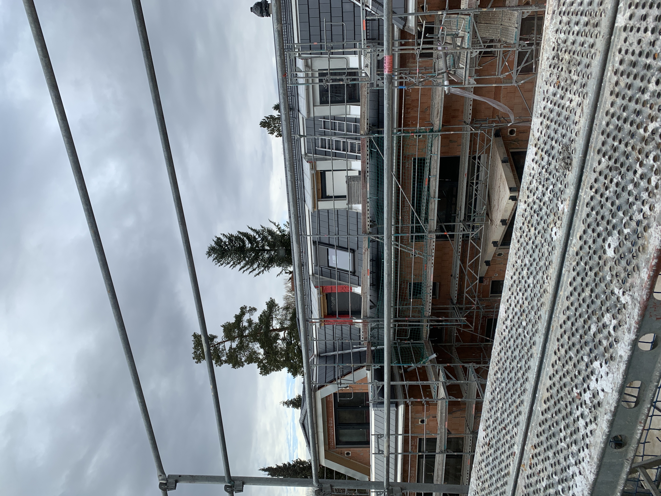
Design for New Construction of Multi-Family Housing in Munich
A multi-family housing project by a real estate development company, including architectural design and construction supervision.
The project involves purchasing a spacious lot with a single-family home and planning two independent buildings while creating a central garden. A basement parking facility is included, featuring direct underground access and a hobby room. The construction is Poroton S9 wall and a timber roof structure.
MFH, Immobilien client, GR 1266㎡, NGF 916㎡, LP 1-5, 8, main archiect by Plansta GmbH
MFH / Mehrfamilienhaus
